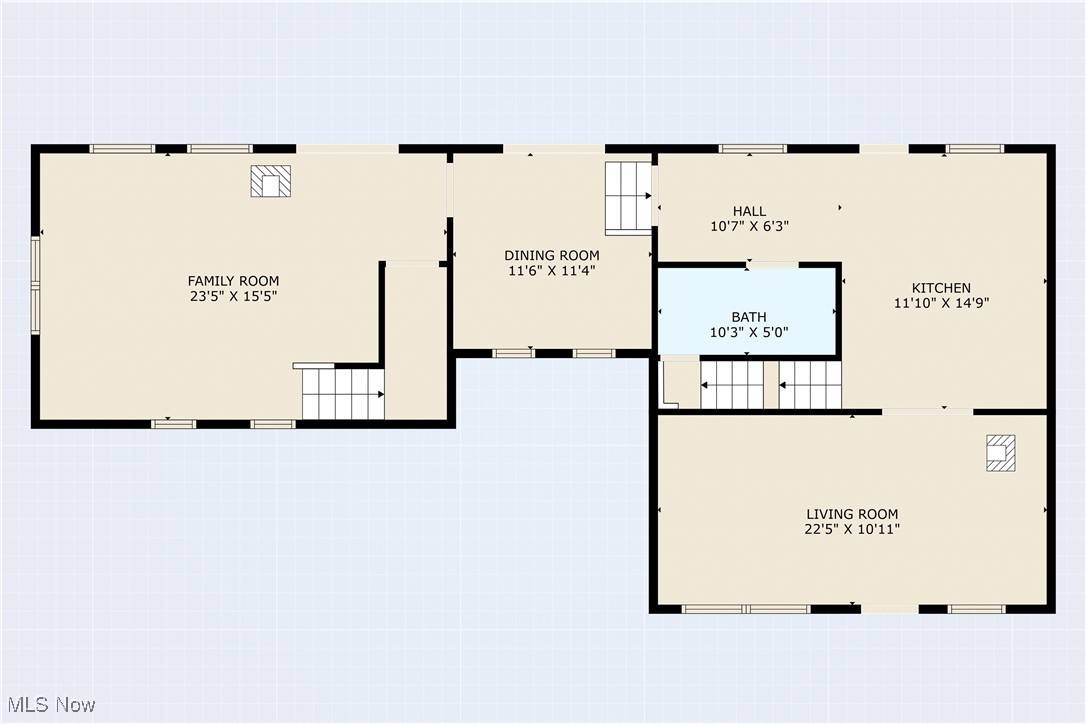11 Township Road 580 West Salem, OH 44287
3 Beds
2 Baths
1,733 SqFt
OPEN HOUSE
Sat Jun 21, 1:00pm - 3:00pm
UPDATED:
Key Details
Property Type Single Family Home
Sub Type Single Family Residence
Listing Status Pending
Purchase Type For Sale
Square Footage 1,733 sqft
Price per Sqft $158
MLS Listing ID 5132148
Style Conventional
Bedrooms 3
Full Baths 1
Half Baths 1
Construction Status Updated/Remodeled
HOA Y/N No
Abv Grd Liv Area 1,733
Year Built 1901
Annual Tax Amount $1,408
Tax Year 2024
Lot Size 13.140 Acres
Acres 13.14
Property Sub-Type Single Family Residence
Property Description
Nestled on a scenic 13.14 acre property made up of two parcels, this 1901 farmhouse offers the charm of rural living with the space and flexibility to make it your own. Surrounded by rolling countryside, gardens, and mature trees, it's a setting that invites creativity, tranquility, and connection with nature.
Step inside the main home and you'll find a cozy living room complete with a wood burning fireplace and built in bookshelves, perfect for curling up with your favorite read. The kitchen, with its central island and charming views of the backyard gardens, makes everyday meals feel like something special. Upstairs, you'll find two comfortable bedrooms (one with a walk-in closet) and a full bathroom.
One of the highlights of the property is the spacious addition, connected to the main house by an enclosed breezeway. Whether you're dreaming of a large home office, a creative studio, a guest suite, or even an additional bedroom upstairs, this space is ready to adapt to your needs.
Outside, the land offers room to roam, grow, and gather. A large detached garage, barn, and garden shed provide storage and utility, while the expansive acreage opens the door for hobby farming, gardening, or simply enjoying the peace and privacy of country life.
If you're looking for a home with history, potential, and that perfect rural setting, this is one to see!
Location
State OH
County Ashland
Rooms
Other Rooms Barn(s), Shed(s)
Basement Partial, Unfinished, Sump Pump
Interior
Heating Electric, Fireplace(s)
Cooling Wall Unit(s)
Fireplaces Number 2
Fireplaces Type Wood Burning
Fireplace Yes
Appliance Dishwasher, Range
Laundry Electric Dryer Hookup, Main Level
Exterior
Parking Features Detached, Electricity, Garage, Paved
Garage Spaces 2.0
Garage Description 2.0
Water Access Desc Public
Roof Type Asphalt,Fiberglass,Shingle
Private Pool No
Building
Lot Description Wooded
Foundation Block
Sewer Septic Tank
Water Public
Architectural Style Conventional
Level or Stories Two
Additional Building Barn(s), Shed(s)
Construction Status Updated/Remodeled
Schools
School District Black River Lsd - 5201
Others
Tax ID D11-002-0-0021-00
Security Features Smoke Detector(s)
Acceptable Financing Cash, Conventional, USDA Loan
Listing Terms Cash, Conventional, USDA Loan
Special Listing Condition Standard





