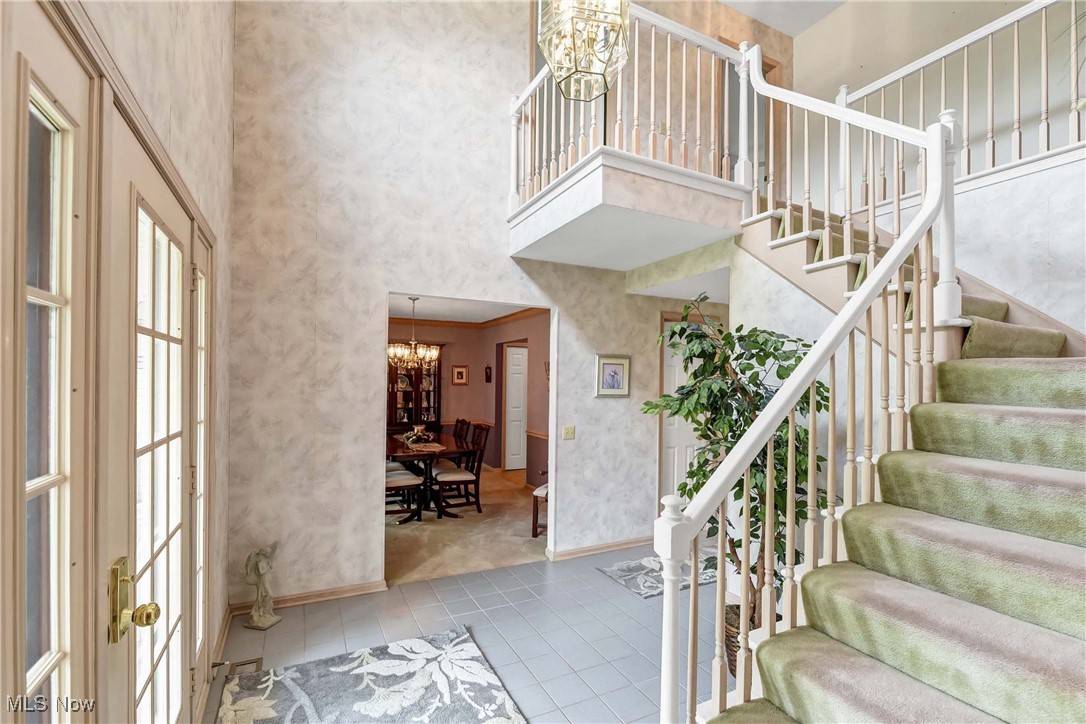2850 Wynde Tree DR Seven Hills, OH 44131
4 Beds
3 Baths
2,772 SqFt
UPDATED:
Key Details
Property Type Single Family Home
Sub Type Single Family Residence
Listing Status Active
Purchase Type For Sale
Square Footage 2,772 sqft
Price per Sqft $153
MLS Listing ID 5133331
Style Colonial
Bedrooms 4
Full Baths 2
Half Baths 1
HOA Y/N No
Abv Grd Liv Area 2,772
Year Built 1990
Annual Tax Amount $6,712
Tax Year 2024
Lot Size 0.390 Acres
Acres 0.39
Property Sub-Type Single Family Residence
Property Description
neighborhoods. This 2,772 sq ft colonial is perfectly situated on a manicured .39-acre lot. A
welcoming front porch opens to a dramatic two-story ceramic tile foyer. The spacious living
room features beautiful crown molding and flows into a well-equipped kitchen with abundant
cabinets, a center island, and easy access to the deck and gazebo—ideal for outdoor relaxation
and entertaining. The kitchen opens to a large family room with a cozy gas fireplace and bay
window, creating the perfect space for gatherings. A formal dining room with crown molding
offers an elegant setting for special occasions. Upstairs, the generous master suite delivers
comfort and luxury with a glamour bath featuring a double vanity, soaking tub, and remodeled
step-in shower. Three additional bedrooms and a second full bath provide plenty of space for
family or guests. The full, unfinished basement offers excellent storage and endless potential for
future living space. Updates include a brand-new furnace and central air, plus newer, high-
quality Infinity brand crank-out windows throughout most of the home. Don't miss this
opportunity to own a beautifully maintained home in a prime location. A true place to grow,
entertain, and enjoy—this is the one you've been waiting for!
Location
State OH
County Cuyahoga
Rooms
Other Rooms Gazebo
Basement Full, Unfinished
Interior
Interior Features Breakfast Bar, Crown Molding, Double Vanity, Entrance Foyer, Eat-in Kitchen, His and Hers Closets, Laminate Counters, Multiple Closets, Pantry, Natural Woodwork, Walk-In Closet(s)
Heating Forced Air, Gas
Cooling Central Air
Fireplaces Number 1
Fireplaces Type Family Room, Gas, Glass Doors, Gas Log
Fireplace Yes
Window Features Double Pane Windows
Appliance Dryer, Dishwasher, Range, Refrigerator, Washer
Laundry Main Level
Exterior
Parking Features Attached, Driveway, Garage, On Street
Garage Spaces 2.0
Garage Description 2.0
Water Access Desc Public
Roof Type Asphalt,Fiberglass
Porch Deck, Porch
Private Pool No
Building
Lot Description Flat, Level
Story 2
Foundation Block
Sewer Public Sewer
Water Public
Architectural Style Colonial
Level or Stories Two
Additional Building Gazebo
Schools
School District Parma Csd - 1824
Others
Tax ID 552-29-049
Acceptable Financing Cash, Conventional, FHA
Listing Terms Cash, Conventional, FHA





