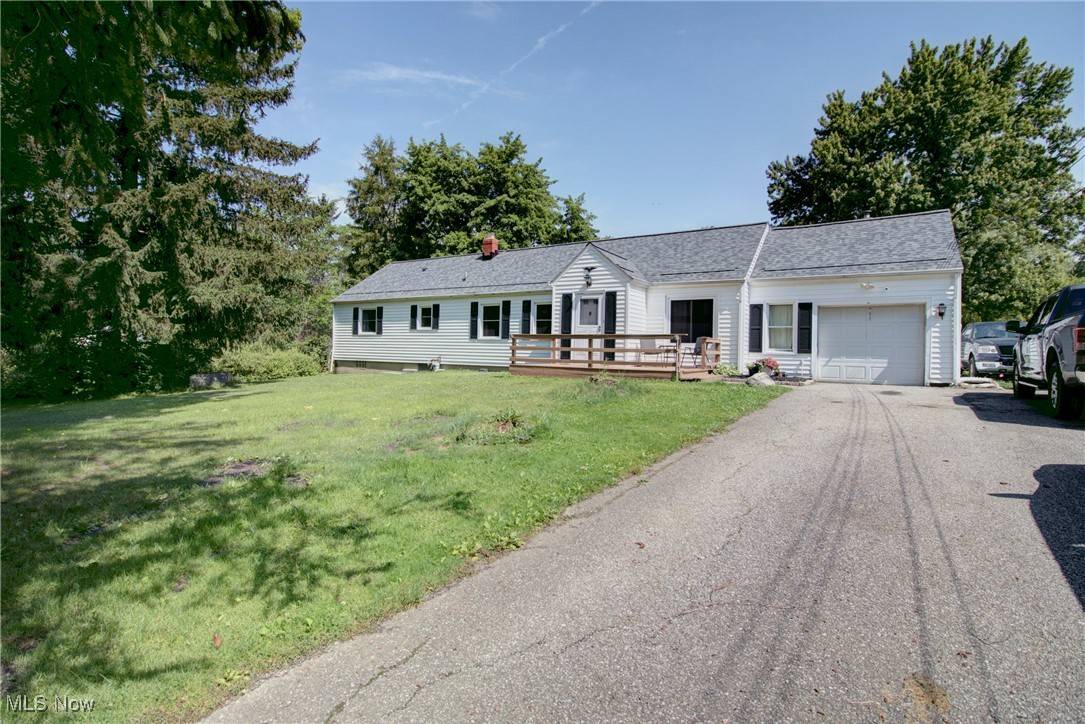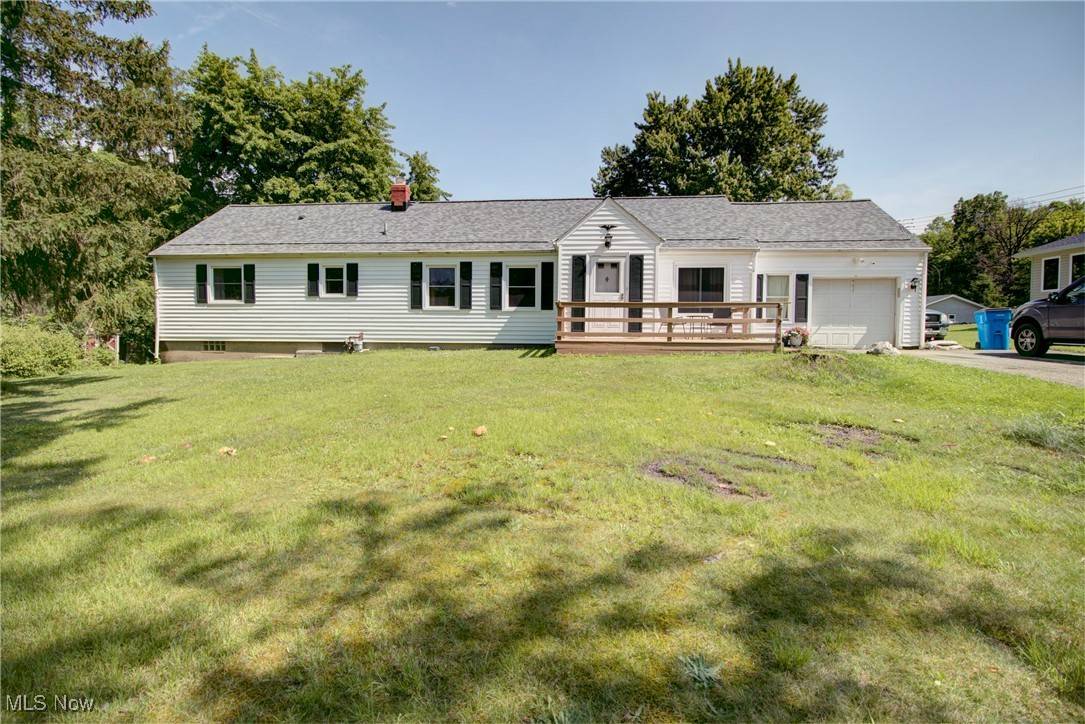7730 Cedar RD Chesterland, OH 44026
4 Beds
2 Baths
1,796 SqFt
UPDATED:
Key Details
Property Type Single Family Home
Sub Type Single Family Residence
Listing Status Active
Purchase Type For Sale
Square Footage 1,796 sqft
Price per Sqft $178
Subdivision Chester
MLS Listing ID 5133466
Style Ranch
Bedrooms 4
Full Baths 2
HOA Y/N No
Abv Grd Liv Area 1,796
Year Built 1949
Annual Tax Amount $3,324
Tax Year 2024
Lot Size 2.410 Acres
Acres 2.41
Property Sub-Type Single Family Residence
Property Description
Location
State OH
County Geauga
Rooms
Basement Partial, Sump Pump
Main Level Bedrooms 4
Interior
Heating Baseboard, Fireplace(s), Gas, Pellet Stove
Cooling Ceiling Fan(s), Window Unit(s)
Fireplaces Number 2
Fireplaces Type Other, Wood Burning
Fireplace Yes
Window Features Double Pane Windows
Appliance Dryer, Dishwasher, Microwave, Range, Refrigerator, Washer
Laundry In Basement
Exterior
Parking Features Additional Parking, Asphalt, Attached, Driveway, Garage Faces Front, Garage, Garage Door Opener
Garage Spaces 1.0
Garage Description 1.0
Water Access Desc Well
Roof Type Asphalt
Porch Deck, Front Porch
Private Pool No
Building
Sewer Septic Tank
Water Well
Architectural Style Ranch
Level or Stories One
Schools
School District West Geauga Lsd - 2807
Others
Tax ID 11-244800
Security Features Smoke Detector(s)
Acceptable Financing Cash, FHA, USDA Loan, VA Loan
Listing Terms Cash, FHA, USDA Loan, VA Loan





