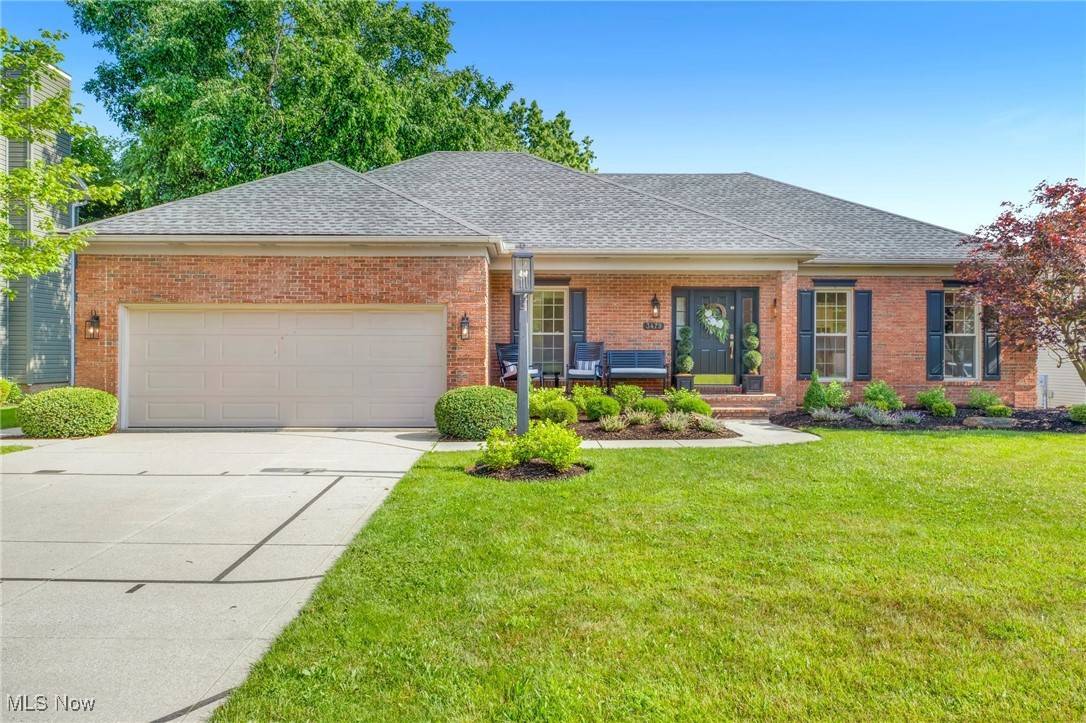3479 Jasmine DR Seven Hills, OH 44131
3 Beds
4 Baths
0.29 Acres Lot
UPDATED:
Key Details
Property Type Single Family Home
Sub Type Single Family Residence
Listing Status Pending
Purchase Type For Sale
Subdivision Crest & Vly 01
MLS Listing ID 5135585
Style Ranch
Bedrooms 3
Full Baths 4
HOA Y/N No
Year Built 1992
Annual Tax Amount $6,299
Tax Year 2024
Lot Size 0.294 Acres
Acres 0.2939
Property Sub-Type Single Family Residence
Property Description
Location
State OH
County Cuyahoga
Rooms
Basement Full, Finished, Storage Space
Main Level Bedrooms 3
Interior
Interior Features Breakfast Bar, Bookcases, Built-in Features, Cedar Closet(s), Ceiling Fan(s), Crown Molding, Double Vanity, Entrance Foyer, Eat-in Kitchen, High Ceilings, Open Floorplan, Pantry, Recessed Lighting, Storage
Heating Forced Air, Gas
Cooling Central Air
Fireplaces Number 1
Fireplaces Type Family Room, Wood Burning
Fireplace Yes
Appliance Dryer, Dishwasher, Microwave, Range, Refrigerator, Washer
Laundry Main Level, Laundry Tub, Sink
Exterior
Exterior Feature Lighting
Parking Features Attached, Driveway, Electricity, Garage, Garage Door Opener
Garage Spaces 2.0
Garage Description 2.0
Fence Back Yard, Fenced, Privacy, Vinyl
Pool Above Ground, Gas Heat, Heated, Pool Cover
Water Access Desc Public
Roof Type Asphalt,Fiberglass
Porch Deck, Front Porch
Private Pool Yes
Building
Lot Description Back Yard, Front Yard
Sewer Public Sewer
Water Public
Architectural Style Ranch
Level or Stories One
Schools
School District Parma Csd - 1824
Others
Tax ID 552-20-024





