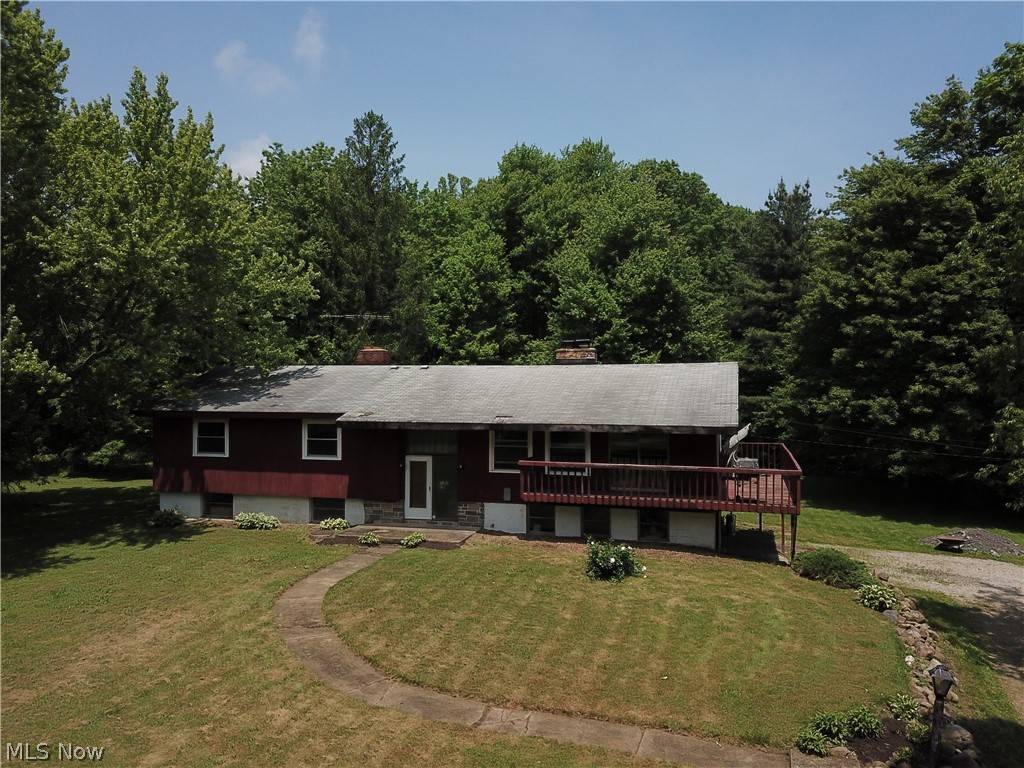$625,000
$750,000
16.7%For more information regarding the value of a property, please contact us for a free consultation.
17254 Valley RD Auburn, OH 44023
4 Beds
3 Baths
3,487 SqFt
Key Details
Sold Price $625,000
Property Type Single Family Home
Sub Type Single Family Residence
Listing Status Sold
Purchase Type For Sale
Square Footage 3,487 sqft
Price per Sqft $179
Subdivision Auburn Sec 05 02
MLS Listing ID 4195057
Sold Date 08/07/20
Style Bi-Level,Other
Bedrooms 4
Full Baths 3
HOA Y/N No
Abv Grd Liv Area 1,759
Year Built 1962
Annual Tax Amount $5,540
Lot Size 72.950 Acres
Acres 72.95
Property Sub-Type Single Family Residence
Property Description
72.95 private and partially wooded acres surrounds this unique Bi-Level home across from LaDue Reservoir. 4/5 bedrooms, 3 full baths with 3488 total sq feet with some TLC needed. Lower level was once used as an in-law suite. Family room has a wet bar, fireplace and back staircase in cased in stone. 2013 Kinetico Water System. Some newer windows. The property features a Pole Barn, an Outbuilding and a Lean-To. This land was once a bountiful farm and still has Grapevines, Pear, Cherry, Apple Fruit Trees and Maple Trees that were once tapped for family maple syrup. Electric and Water are available in the orchard area. Incredible views with nature all around. So much potential as a mini farm, personal oasis or it can be divided for beautiful building lots. One year Americas Preferred Home Warranty Included.
Location
State OH
County Geauga
Direction Southeast
Rooms
Basement Full, Partially Finished, Walk-Out Access, Sump Pump
Main Level Bedrooms 4
Interior
Heating Baseboard, Electric, Fireplace(s), Hot Water, Oil, Steam
Cooling None
Fireplaces Number 1
Fireplaces Type Wood Burning
Fireplace Yes
Appliance Dishwasher, Microwave, Range, Water Softener
Exterior
Parking Features Attached, Electricity, Garage, Garage Door Opener, Unpaved, Water Available
Garage Spaces 2.0
Garage Description 2.0
Fence Other, Partial, Wood
View Y/N Yes
Water Access Desc Well
View Trees/Woods
Roof Type Asphalt,Fiberglass,Metal
Porch Deck, Patio, Porch
Building
Lot Description Horse Property, Irregular Lot, Other, Pond, Wooded
Faces Southeast
Entry Level One,Multi/Split
Sewer Septic Tank
Water Well
Architectural Style Bi-Level, Other
Level or Stories One, Multi/Split
Schools
School District Kenston Lsd - 2804
Others
Tax ID 01-090600
Security Features Smoke Detector(s)
Financing Cash
Read Less
Want to know what your home might be worth? Contact us for a FREE valuation!

Our team is ready to help you sell your home for the highest possible price ASAP
Bought with Ann E Blair • RE/MAX Rising





