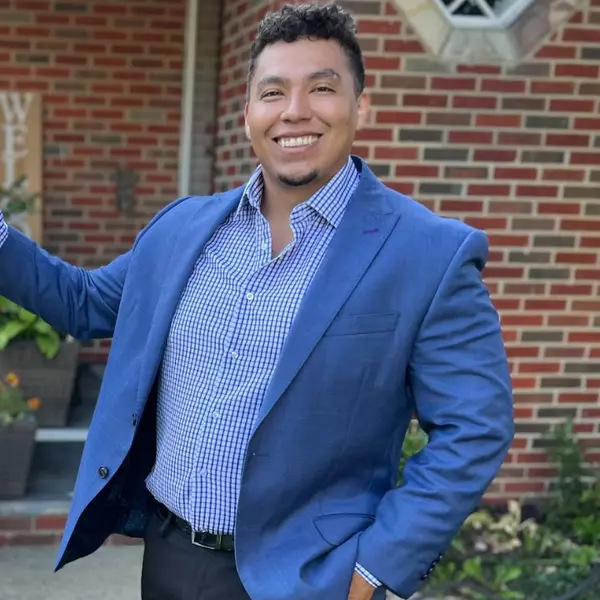$344,000
$370,000
7.0%For more information regarding the value of a property, please contact us for a free consultation.
10341 Pioneer RD Byesville, OH 43723
4 Beds
2 Baths
3,000 SqFt
Key Details
Sold Price $344,000
Property Type Single Family Home
Sub Type Single Family Residence
Listing Status Sold
Purchase Type For Sale
Square Footage 3,000 sqft
Price per Sqft $114
MLS Listing ID 5084809
Sold Date 03/21/25
Style Colonial
Bedrooms 4
Full Baths 2
Construction Status Unknown
HOA Y/N No
Abv Grd Liv Area 3,000
Year Built 1840
Annual Tax Amount $2,102
Tax Year 2023
Lot Size 4.140 Acres
Acres 4.14
Property Sub-Type Single Family Residence
Property Description
Discover timeless charm at the "Heskett Pioneer Farmhouse," an 1840-built treasure and one of Byesville's oldest homes. Lovingly restored, it showcases original refinished wide plank oak floors, striking 10 and 12 inch baseboards, sprawling room sizes including 4 bedrooms and 2 full bathrooms, an office with alluring built in cabinets and shelving, two fireplaces, and breathtaking craftsmanship beneath a durable metal roof and so much more. Nestled on 4.14 picturesque acres with a fenced backyard, storage shed, generous parking, and an attached 2-car garage, this property offers ideal potential for those seeking a unique blend of history and modern convenience to enjoy on a daily basis or as an Airbnb retreat. Take hold of this opportunity to own this historic masterpiece.
Location
State OH
County Guernsey
Direction South
Rooms
Other Rooms Outbuilding, Storage
Basement Partial
Interior
Interior Features Chandelier
Heating Fireplace(s), Hot Water, Steam
Cooling Central Air
Fireplaces Number 2
Fireplaces Type Gas, Wood Burning
Fireplace Yes
Window Features Double Pane Windows
Laundry Lower Level
Exterior
Parking Features Additional Parking, Paved
Garage Spaces 2.0
Garage Description 2.0
Fence Back Yard, Wood
View Y/N Yes
Water Access Desc Public
View City
Roof Type Metal
Porch Enclosed, Patio, Porch
Private Pool No
Building
Lot Description Additional Land Available
Faces South
Story 2
Foundation Block, Stone
Sewer Public Sewer
Water Public
Architectural Style Colonial
Level or Stories Two
Additional Building Outbuilding, Storage
Construction Status Unknown
Schools
School District Rolling Hills Lsd - 3003
Others
Tax ID 12-0001492.000
Financing FHA
Read Less
Want to know what your home might be worth? Contact us for a FREE valuation!

Our team is ready to help you sell your home for the highest possible price ASAP
Bought with Morgan R Bond • Benjamin D. Schafer Realty





