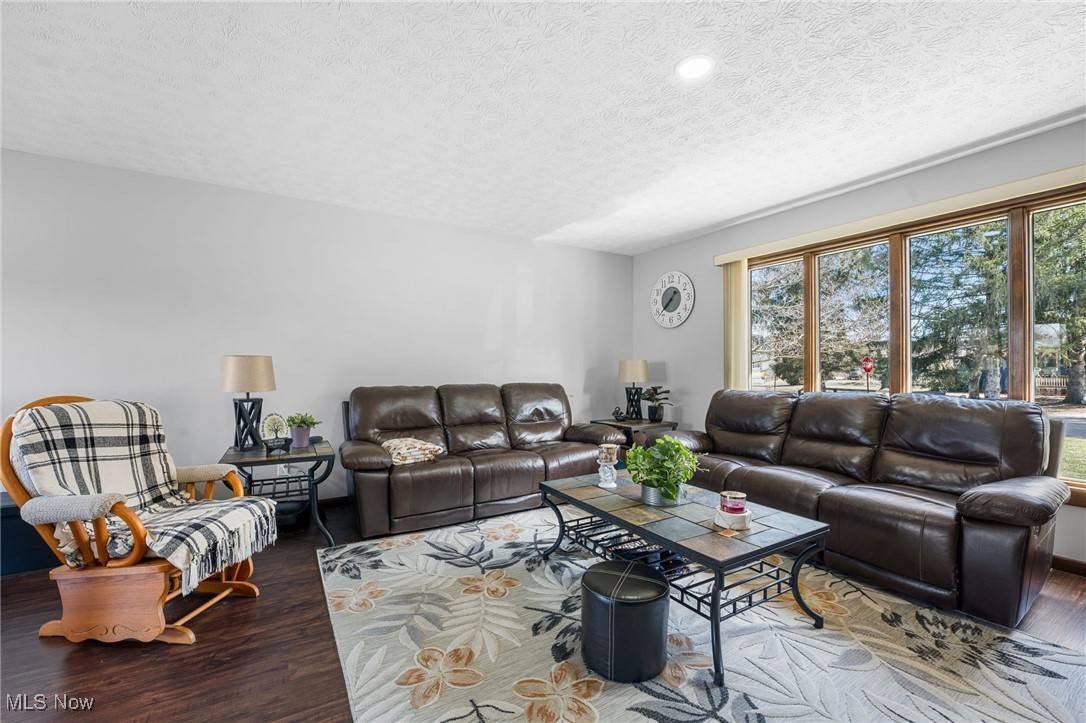$257,000
$259,900
1.1%For more information regarding the value of a property, please contact us for a free consultation.
3597 Donegal DR NE Canton, OH 44721
3 Beds
2 Baths
1,573 SqFt
Key Details
Sold Price $257,000
Property Type Single Family Home
Sub Type Single Family Residence
Listing Status Sold
Purchase Type For Sale
Square Footage 1,573 sqft
Price per Sqft $163
Subdivision Winchester Hills
MLS Listing ID 5103932
Sold Date 04/16/25
Style Split Level
Bedrooms 3
Full Baths 1
Half Baths 1
Construction Status Updated/Remodeled
HOA Y/N No
Abv Grd Liv Area 1,573
Year Built 1976
Annual Tax Amount $2,505
Tax Year 2024
Lot Size 0.360 Acres
Acres 0.36
Property Sub-Type Single Family Residence
Property Description
Excellent updated Split-Level inside Winchester Hills in Plain Twp! Expensive updates include a New Sump Pump in 2024, New Stainless Steel Kitchen Appliances in 2023, New Hot Water Tank in 2021, New Furnace with Aprilaire Humidifier and A/C in 2018, Newer Luxury Vinyl Flooring, Andersen Windows, Insulated Garage Door and Opener, LED Google Smart Lighting, Nest Door Lock and Cameras with Floodlight and Invisible Pet Fence. The main level has an open Living Room, Dining Room with Sliding Doors onto the Deck, and Updated Kitchen with Stone Counters, Tile Backsplash and a window looking onto the yard. Upstairs there is a Large Full Bath with Private Access to the Primary Bedroom and two additional carpeted Bedrooms. The Lower Level features a 21x13 Family Room with Newer Laminate Flooring and a Gas Fireplace. Additionally, there is an Updated Half Bath and Storage/Laundry Area with Cabinets. The Oversized 2 Car Garage has a Security Camera, Shelving to organize Bins and Attic Storage. Outside is a Deck, Spacious Paved Driveway with Extra Parking Spaces, a Shed, and Plenty of green space to entertain.
Location
State OH
County Stark
Rooms
Other Rooms Shed(s)
Basement Finished, Interior Entry, Bath/Stubbed, Storage Space, Walk-Out Access, Sump Pump
Interior
Interior Features Entrance Foyer, High Speed Internet, Recessed Lighting, Storage, Smart Home
Heating Forced Air, Fireplace(s), Gas
Cooling Central Air
Fireplaces Number 1
Fireplaces Type Basement, Gas Log, Gas
Fireplace Yes
Window Features Double Pane Windows
Appliance Dryer, Dishwasher, Disposal, Humidifier, Microwave, Range, Refrigerator, Water Softener, Washer
Laundry Washer Hookup, Electric Dryer Hookup, Lower Level, Laundry Room, Laundry Tub, Sink
Exterior
Parking Features Additional Parking, Concrete, Driveway, Electricity, Garage, Garage Door Opener, Heated Garage, Garage Faces Rear
Garage Spaces 2.0
Garage Description 2.0
Water Access Desc Well
Roof Type Asphalt,Fiberglass
Porch Deck, Front Porch
Private Pool No
Building
Lot Description Cul-De-Sac, Front Yard
Sewer Public Sewer
Water Well
Architectural Style Split Level
Level or Stories Three Or More, Multi/Split
Additional Building Shed(s)
Construction Status Updated/Remodeled
Schools
School District Plain Lsd - 7615
Others
Tax ID 05211971
Security Features Security System
Acceptable Financing Cash, Conventional, FHA, VA Loan
Listing Terms Cash, Conventional, FHA, VA Loan
Financing Cash
Read Less
Want to know what your home might be worth? Contact us for a FREE valuation!

Our team is ready to help you sell your home for the highest possible price ASAP
Bought with Marisa Tilton • RE/MAX Crossroads Properties





