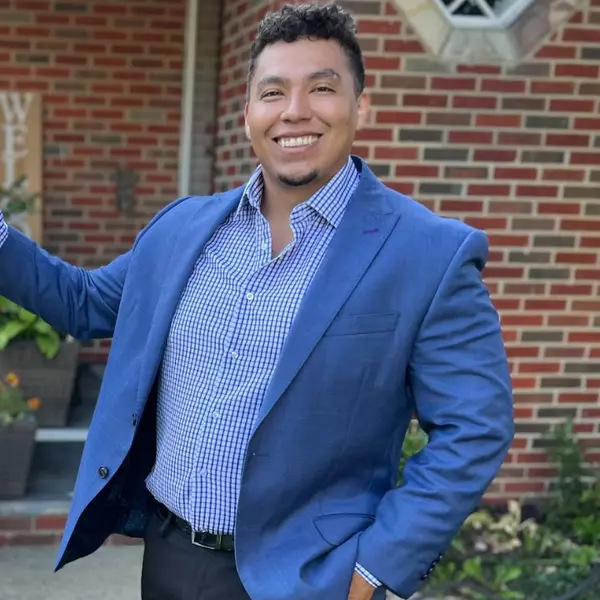$180,000
$180,000
For more information regarding the value of a property, please contact us for a free consultation.
3511 W 120th ST Cleveland, OH 44111
5 Beds
1 Bath
1,368 SqFt
Key Details
Sold Price $180,000
Property Type Single Family Home
Sub Type Single Family Residence
Listing Status Sold
Purchase Type For Sale
Square Footage 1,368 sqft
Price per Sqft $131
MLS Listing ID 5101254
Sold Date 04/18/25
Style Bungalow
Bedrooms 5
Full Baths 1
HOA Y/N No
Abv Grd Liv Area 1,368
Year Built 1925
Annual Tax Amount $2,522
Tax Year 2024
Lot Size 5,227 Sqft
Acres 0.12
Property Sub-Type Single Family Residence
Property Description
Remodeled 5 Bedroom Bungalow W/3 Bdrms Up & 2 Down! Gorgeous interior and a TON of renovations including a complete interior makeover. Updated kitchen with sleek gray cabinets, high-end appliances, and a large Dining Room with matching built-ins. New luxury vinyl flooring throughout! Spacious Living Room with an upscale accent wall surrounding the thermostat-controlled gas fireplace. New decorator paint, moldings and light fixtures. MAJOR items include new roof, windows, 220V electric panel, updated furnace, central air, new ductwork, new garage door with opener and basement glass block windows. And there's more! Security system with motion detectors, interior outlets with charging ports for your electronics, and an outlet for a whole house generator. Beautiful backyard oasis includes a fire pit, stamped concrete walkway and patio, pergola, and new privacy fence. Charming front porch and great location near restaurants, shopping, the park and new movie theatre (coming soon). Hurry! This one won't last!
Location
State OH
County Cuyahoga
Community Medical Service, Playground, Park, Pool
Rooms
Basement Full, Unfinished
Main Level Bedrooms 2
Interior
Heating Forced Air, Gas
Cooling Central Air
Fireplaces Number 1
Fireplace Yes
Appliance Dryer, Dishwasher, Disposal, Microwave, Range, Refrigerator, Washer
Exterior
Parking Features Detached, Garage, Paved
Garage Spaces 1.0
Garage Description 1.0
Fence Chain Link, Privacy, Wood
Pool Community
Community Features Medical Service, Playground, Park, Pool
View Y/N Yes
Water Access Desc Public
View City
Roof Type Asphalt,Fiberglass
Private Pool No
Building
Sewer Public Sewer
Water Public
Architectural Style Bungalow
Level or Stories Two
Schools
School District Cleveland Municipal - 1809
Others
Tax ID 018-04-060
Financing Conventional
Read Less
Want to know what your home might be worth? Contact us for a FREE valuation!

Our team is ready to help you sell your home for the highest possible price ASAP
Bought with Cain D'Amico • Lokal Real Estate, LLC.





