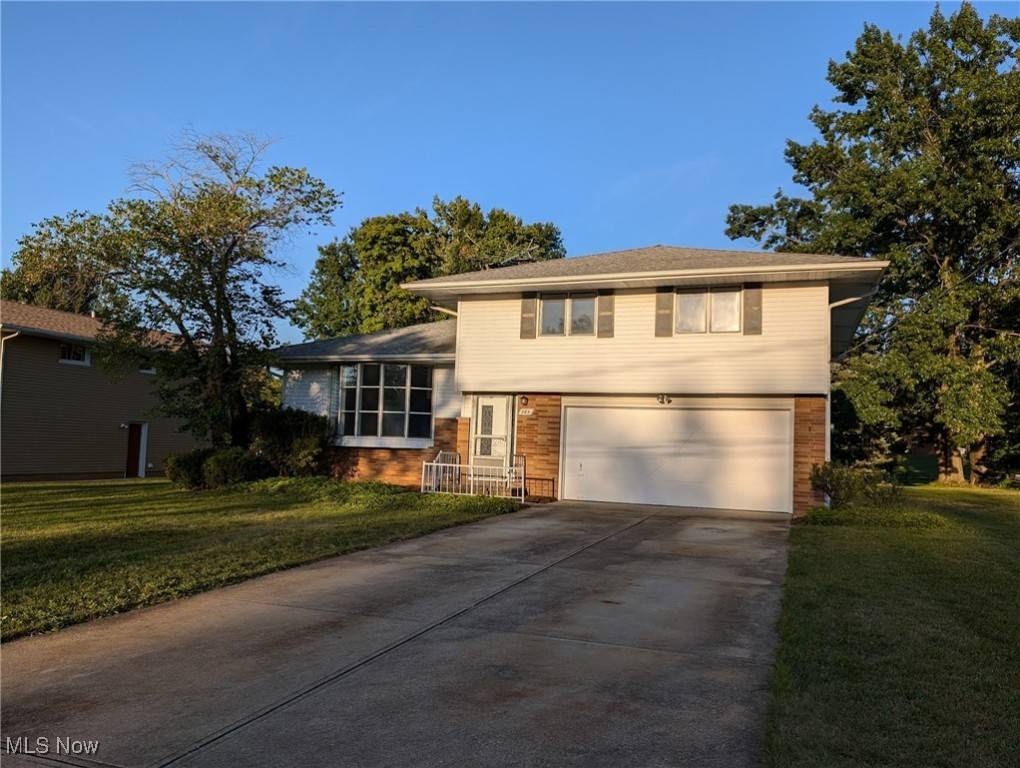$369,150
$369,000
For more information regarding the value of a property, please contact us for a free consultation.
985 Rose BLVD Highland Heights, OH 44143
4 Beds
3 Baths
2,171 SqFt
Key Details
Sold Price $369,150
Property Type Single Family Home
Sub Type Single Family Residence
Listing Status Sold
Purchase Type For Sale
Square Footage 2,171 sqft
Price per Sqft $170
Subdivision Willridge Realty Corp Sub #6
MLS Listing ID 5059025
Sold Date 06/20/25
Style Colonial
Bedrooms 4
Full Baths 2
Half Baths 1
HOA Y/N No
Abv Grd Liv Area 2,171
Year Built 1962
Annual Tax Amount $4,751
Tax Year 2023
Lot Size 0.456 Acres
Acres 0.456
Property Sub-Type Single Family Residence
Property Description
Welcome to your new, beautifully updated colonial home in Highland Heights. This charming home offers a blend of modern updates and classic appeal, making it the perfect place to call home. Interior features include four spacious bedrooms, all located on the second floor. You will also find two full baths upstairs and a guest half bath downstairs; all completely and fully updated. For family meals you can choose between a comfortable eat-in-kitchen or a large, more formal dining room. Step down from your kitchen to a convenient family room with tons of natural light and easy outdoor access to your over sized backyard on half of an acre. Have your family and friends over for a cookout on your backyard patio with your built in gas grill. With new flooring, paint, light fixtures and appliances throughout, this home is the definition of move-in ready!!! Located in the highly sought-after Mayfield School District, this home is close to various amenities including parks, shopping centers, and fine dining. Don't miss the opportunity to make generational memories in your new cozy but stunning home in Highland Hts!! Schedule your tour today. This gem of a home won't last long!!!!
Location
State OH
County Cuyahoga
Rooms
Basement Full, Finished
Interior
Interior Features Entrance Foyer, Eat-in Kitchen, Granite Counters
Heating Forced Air, Gas
Cooling Central Air
Fireplace No
Appliance Built-In Oven, Cooktop, Dryer, Dishwasher, Refrigerator, Washer
Laundry In Basement
Exterior
Exterior Feature Gas Grill
Parking Features Attached, Concrete, Driveway, Garage, Garage Door Opener
Garage Spaces 2.0
Garage Description 2.0
Water Access Desc Public
Roof Type Asphalt
Porch Patio
Private Pool No
Building
Lot Description Back Yard, Front Yard, Landscaped
Story 2
Sewer Public Sewer
Water Public
Architectural Style Colonial
Level or Stories Two
Schools
School District Mayfield Csd - 1819
Others
Tax ID 822-32-081
Acceptable Financing Cash, Conventional, VA Loan
Listing Terms Cash, Conventional, VA Loan
Financing FHA
Special Listing Condition Standard
Read Less
Want to know what your home might be worth? Contact us for a FREE valuation!

Our team is ready to help you sell your home for the highest possible price ASAP
Bought with Andrea L Apshago • Berkshire Hathaway HomeServices Professional Realty





